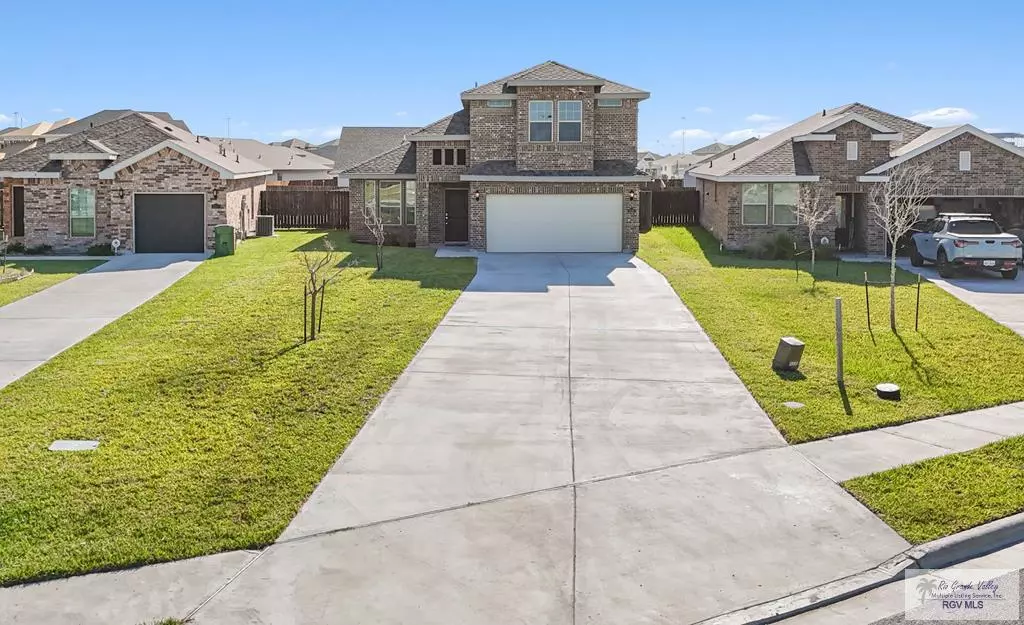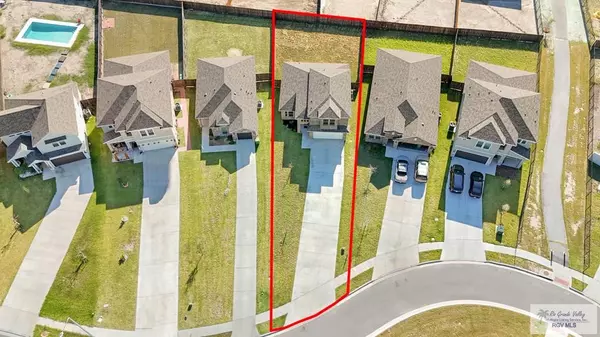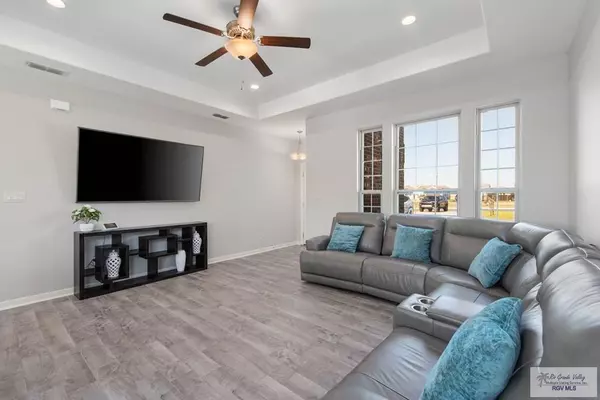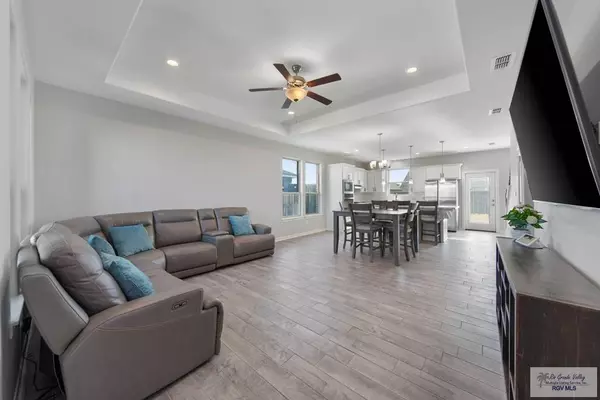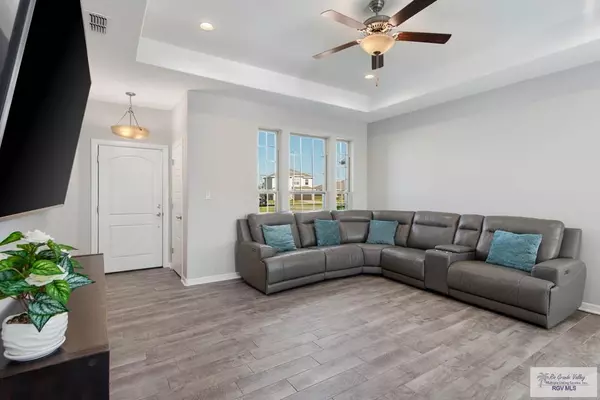2121 OCELOT TRAIL RD. Brownsville, TX 78526
3 Beds
2.5 Baths
1,668 SqFt
UPDATED:
12/28/2024 03:55 PM
Key Details
Property Type Single Family Home
Sub Type House
Listing Status Active
Purchase Type For Sale
Square Footage 1,668 sqft
Price per Sqft $167
Subdivision Butterfly Grove
MLS Listing ID 29758414
Bedrooms 3
Full Baths 2
Half Baths 1
Year Built 2021
Lot Size 8,276 Sqft
Property Description
Location
State TX
County Cameron
Community Homeowners Association, Other
Area Cameron County
Rooms
Basement Ceiling Fans, Walk-in Closet(s)
Interior
Interior Features Ceiling Fans, Walk-in Closet(s)
Heating Central, Natural Gas
Flooring Carpet, Tile
Window Features None
Exterior
Exterior Feature None
Parking Features 2.00
Fence Privacy, Wood
Pool None
Roof Type Composition
Building
Story Two
Foundation Slab
Sewer Available, Public Sewer
Schools
Elementary Schools Olmito
Middle Schools Resaca
High Schools Los Fresnos
Others
Acceptable Financing Cash, Conventional, FHA, VA Loan
Listing Terms Cash, Conventional, FHA, VA Loan
Special Listing Condition Not Applicable

