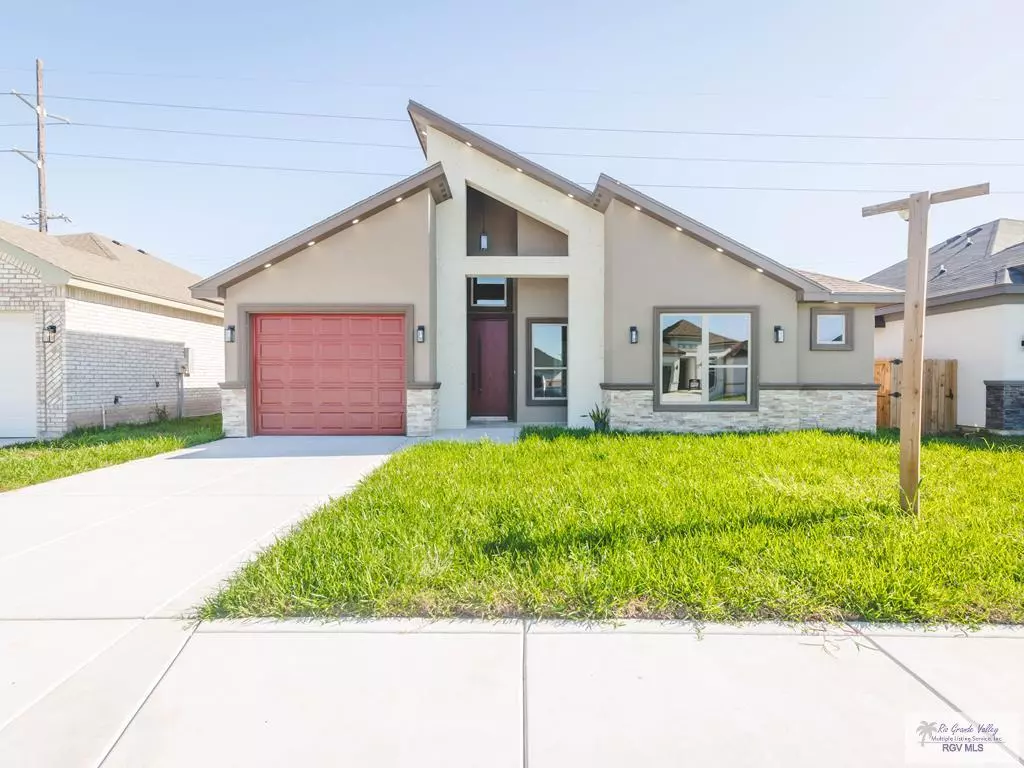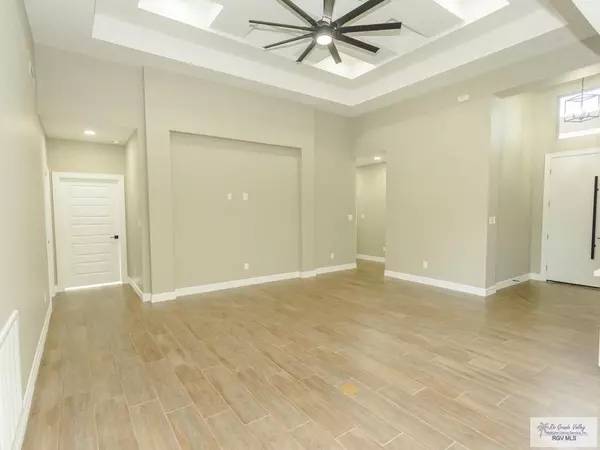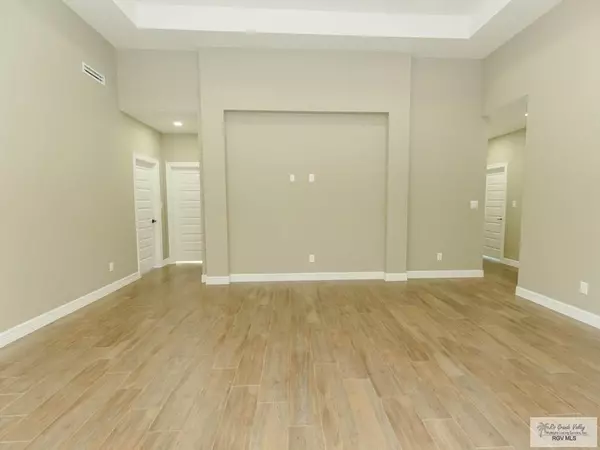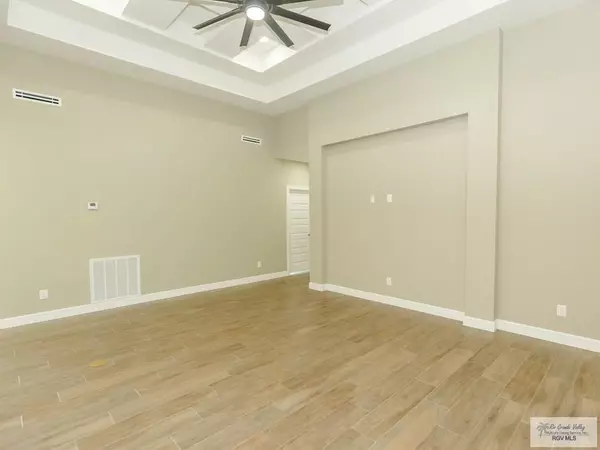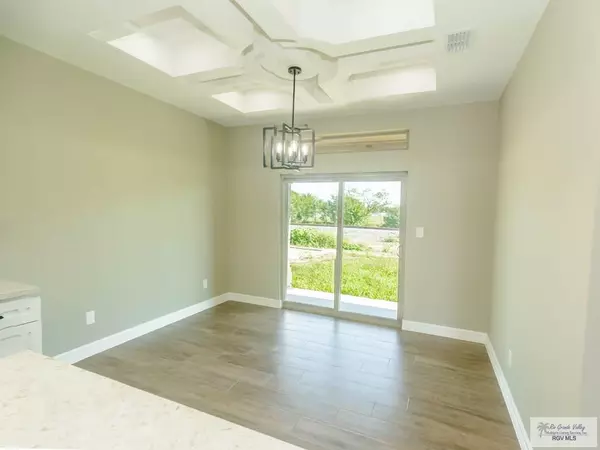2605 S NEEL DR Brownsville, TX 78526
4 Beds
2 Baths
1,626 SqFt
UPDATED:
01/02/2025 04:32 PM
Key Details
Property Type Single Family Home
Sub Type House
Listing Status Active
Purchase Type For Sale
Square Footage 1,626 sqft
Price per Sqft $169
Subdivision Heaven'S Gate
MLS Listing ID 29761826
Bedrooms 4
Full Baths 2
Year Built 2024
Lot Size 4,791 Sqft
Property Description
Location
State TX
County Cameron
Area Brownsville
Rooms
Basement Bonus Room, Built-in Features, Ceiling Fans, High Ceilings, Office/Study, Walk-in Closet(s)
Interior
Interior Features Bonus Room, Built-in Features, Ceiling Fans, High Ceilings, Office/Study, Walk-in Closet(s)
Heating Central
Flooring Tile
Window Features None
Exterior
Exterior Feature Covered Patio, Patio Slab
Parking Features 1.00
Fence Wood
Pool None
Roof Type Composition
Building
Story One
Foundation Slab
Sewer Public Sewer
Schools
Elementary Schools Victoria Heights
Middle Schools Garcia
High Schools Rivera
Others
Acceptable Financing Cash, Conventional, FHA, VA Loan
Listing Terms Cash, Conventional, FHA, VA Loan

