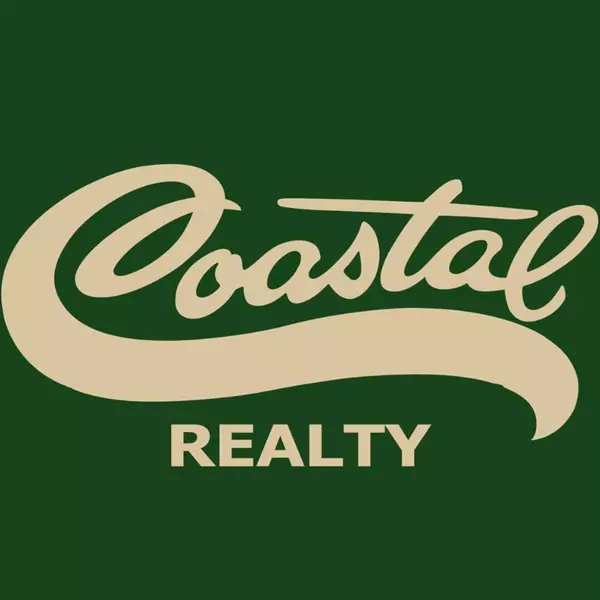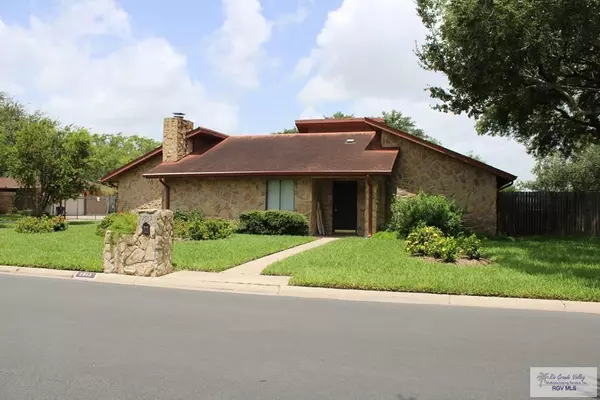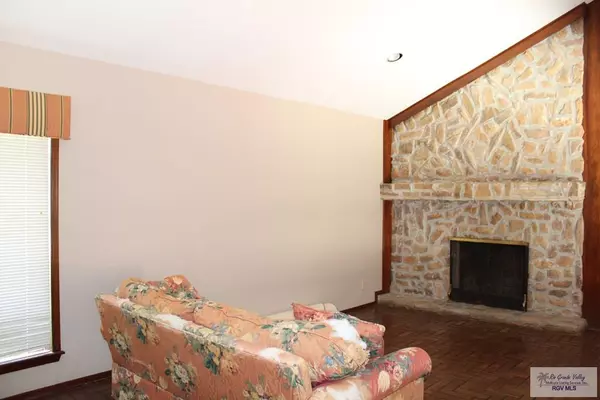Bought with LOLLY BURNS • LOLLY BURNS REAL ESTATE, LLC
$270,000
For more information regarding the value of a property, please contact us for a free consultation.
2913 CLIFFORD ST Harlingen, TX 78550
3 Beds
2 Baths
2,387 SqFt
Key Details
Property Type Single Family Home
Sub Type House
Listing Status Sold
Purchase Type For Sale
Square Footage 2,387 sqft
Price per Sqft $113
Subdivision Treasure Hills
MLS Listing ID 29755427
Sold Date 08/02/24
Bedrooms 3
Full Baths 2
Year Built 1979
Lot Size 0.425 Acres
Property Sub-Type House
Property Description
Unique Treasure Hills property on a beautiful lot. This home has an unusual floor plan - it's built around a swimming pool in the middle of the house. There are floor to ceiling windows all around to enjoy the view. Two dining areas, two living areas, three bedrooms on a split plan, and actually a FOURTH bedroom and THIRD bath can be accessed through a spiral staircase by the pool. Outside you'll fall in love with the huge, lush backyard with the arroyo behind it. No backyard neighbors! There is a very large driveway on the side that winds around to the two car garage. It has a security fence and gate. This home is being sold with all the appliances and in 'as-is' condition. It needs updating. $270,000.
Location
State TX
County Cameron
Area Harlingen
Rooms
Basement Bonus Room, Ceiling Fans, High Ceilings
Interior
Interior Features Bonus Room, Ceiling Fans, High Ceilings
Heating Central, Electric
Flooring Carpet, Tile
Window Features Blinds,Other
Exterior
Exterior Feature Auto Gate, Covered Patio, Sprinkler System, See Remarks
Parking Features 2.00
Fence Privacy
Pool In Grnd
Roof Type Composition
Building
Story One and One Half
Foundation Slab
Sewer Public Sewer
Schools
Elementary Schools Treasure Hills
Middle Schools Coakley
High Schools Harlingen
Others
Acceptable Financing Cash, Conventional, FHA
Listing Terms Cash, Conventional, FHA
Read Less
Want to know what your home might be worth? Contact us for a FREE valuation!

Our team is ready to help you sell your home for the highest possible price ASAP





