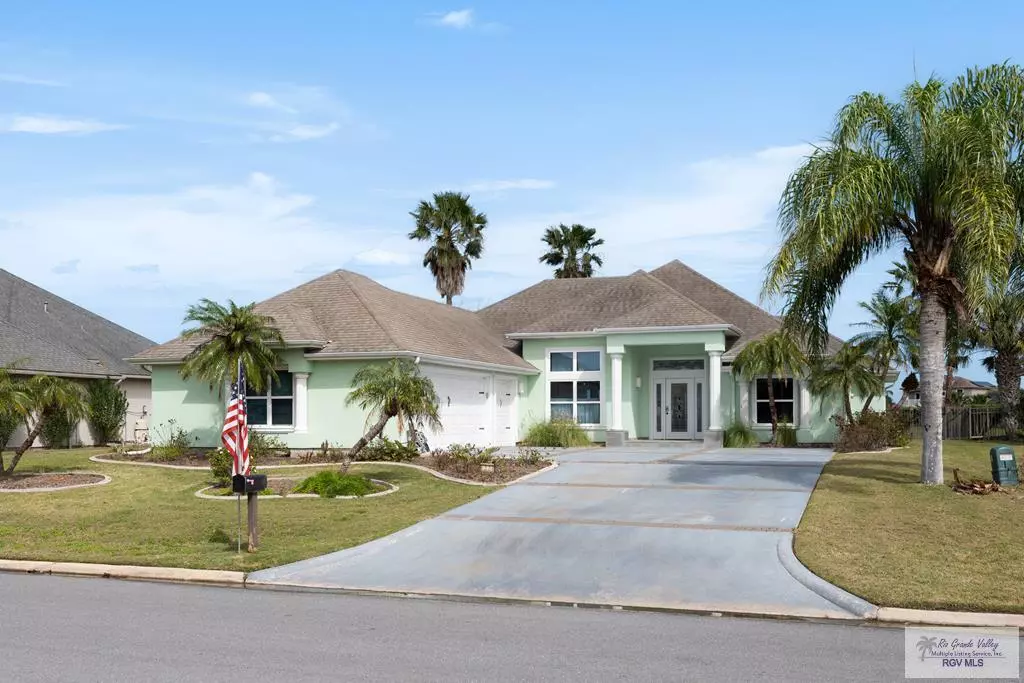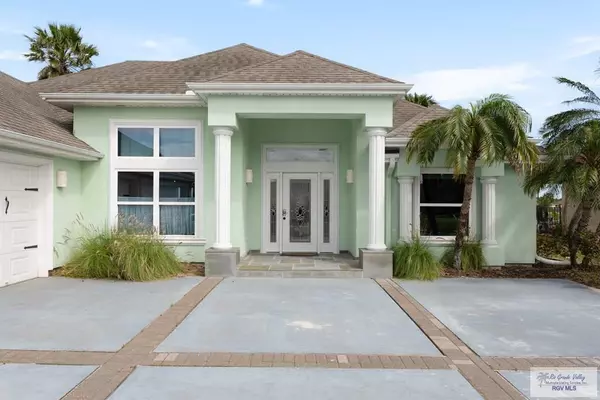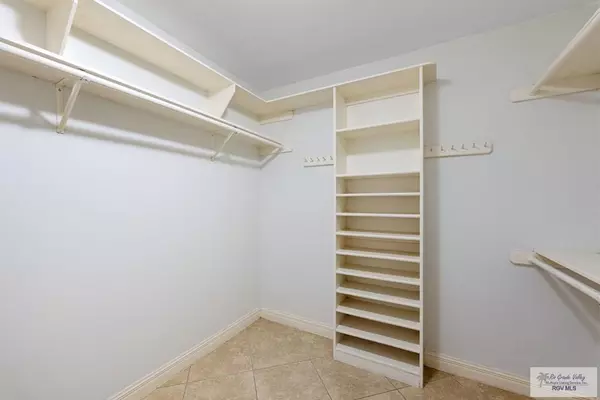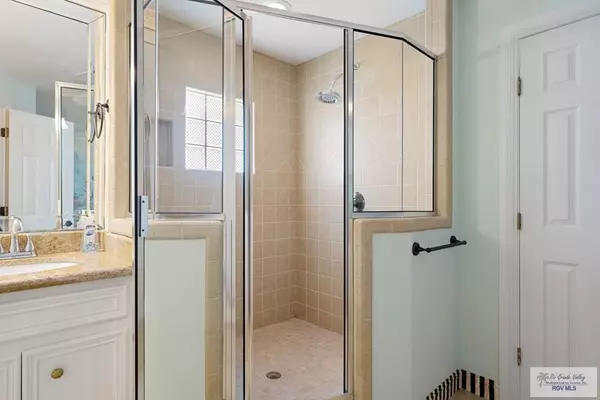Bought with MICHAEL HERNANDEZ • KELLER WILLIAMS LRGV
$580,000
For more information regarding the value of a property, please contact us for a free consultation.
22 WHOOPING CRANE DR. Laguna Vista, TX 78578
5 Beds
3 Baths
2,435 SqFt
Key Details
Property Type Single Family Home
Sub Type House
Listing Status Sold
Purchase Type For Sale
Square Footage 2,435 sqft
Price per Sqft $238
Subdivision Spi Golf
MLS Listing ID 29750674
Sold Date 05/28/24
Bedrooms 5
Full Baths 3
Year Built 2006
Lot Size 0.310 Acres
Property Sub-Type House
Property Description
SELLER IS NOW OFFERING $7,500 IN SELLER CONCESSIONS/PAINT ALLOWANCE! Indulge in the epitome of luxury with this exquisite, one-of-a-kind 4BR/2BA residence with a separate 1BR/1BA guest suite (total 5BR/3BA) in the esteemed SPI Golf Community. Partially furnished, this home offers unparalleled comfort and style enhanced by elevated ceilings and sleek granite countertops. The 2nd story 1BR/1BA guest suite with a balcony and outdoor stairs presents an enticing opportunity for rental income or Airbnb hosting. Outside a shimmering pool beckons, complete with patio furniture, perfectly positioned to host guests. The lot is situated on the 8th fairway of the highly-rated SPI golf course with a tranquil water view. Included is a convenient two-car garage with an enclosed golf cart bay. Nestled just minutes from the sun-kissed shores of South Padre Island, this idyllic retreat promises both serenity and excitement at your fingertips. Move-in ready!
Location
State TX
County Cameron
Community Gated, Golf, Guarded Entrance, Homeowners Association, Pool, Tennis Court(S)
Area Laguna Vista
Rooms
Basement Ceiling Fans, Crown Molding, High Ceilings, Walk-in Closet(s)
Interior
Interior Features Ceiling Fans, Crown Molding, High Ceilings, Walk-in Closet(s)
Heating Central, Electric
Flooring Tile
Window Features None
Exterior
Exterior Feature Balcony, Covered Patio, Deck, Detached Quarters, Sprinkler System
Parking Features 2.00
Fence Other
Pool In Grnd
Roof Type Composition
Building
Story One
Foundation Slab
Sewer Public Sewer
Schools
Elementary Schools Derry
Middle Schools Port Isabel
High Schools Port Isabel
Others
Acceptable Financing Cash, Conventional, FHA, VA Loan
Listing Terms Cash, Conventional, FHA, VA Loan
Read Less
Want to know what your home might be worth? Contact us for a FREE valuation!
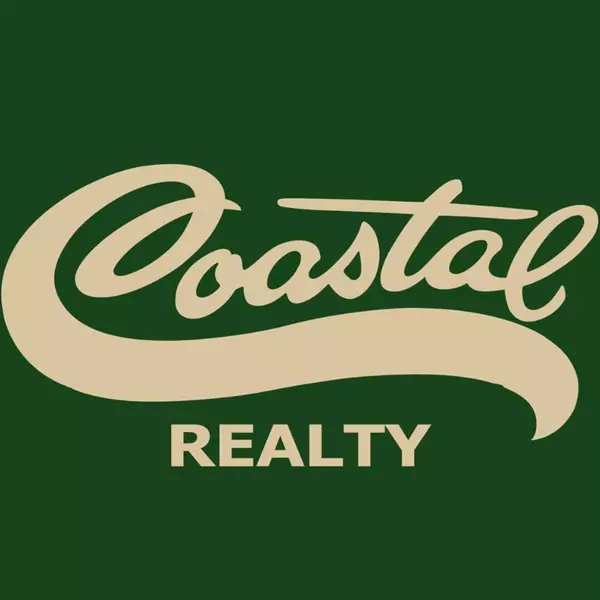
Our team is ready to help you sell your home for the highest possible price ASAP

