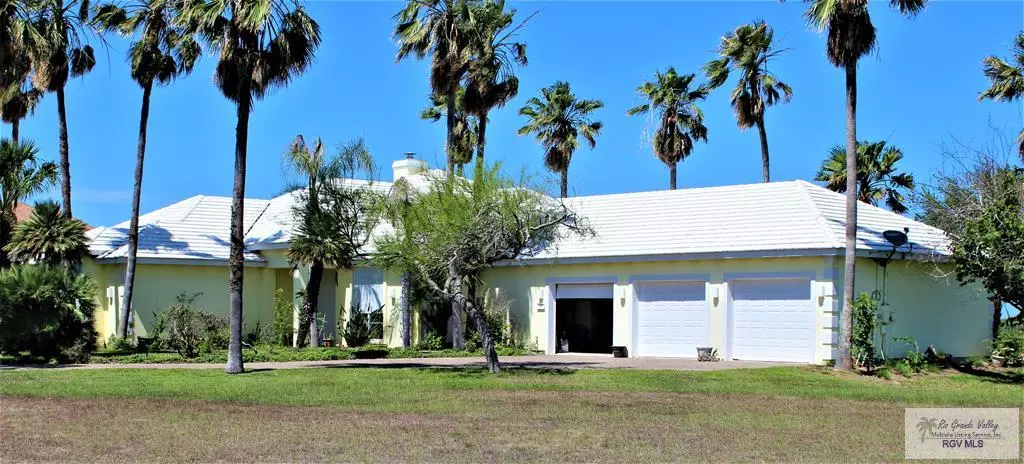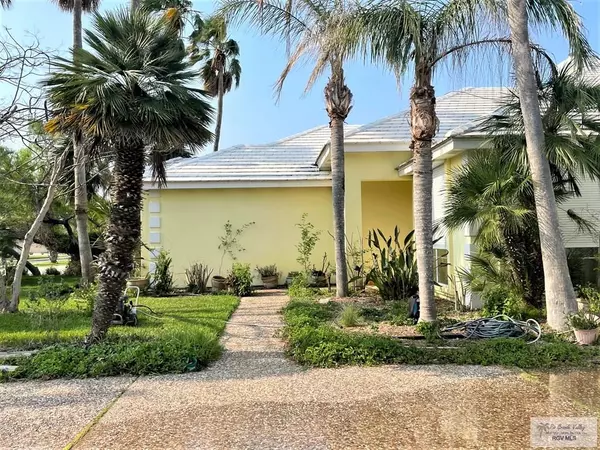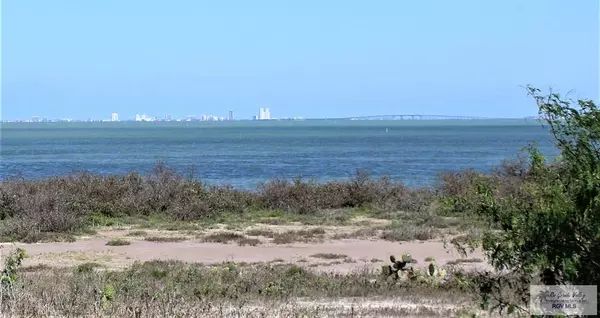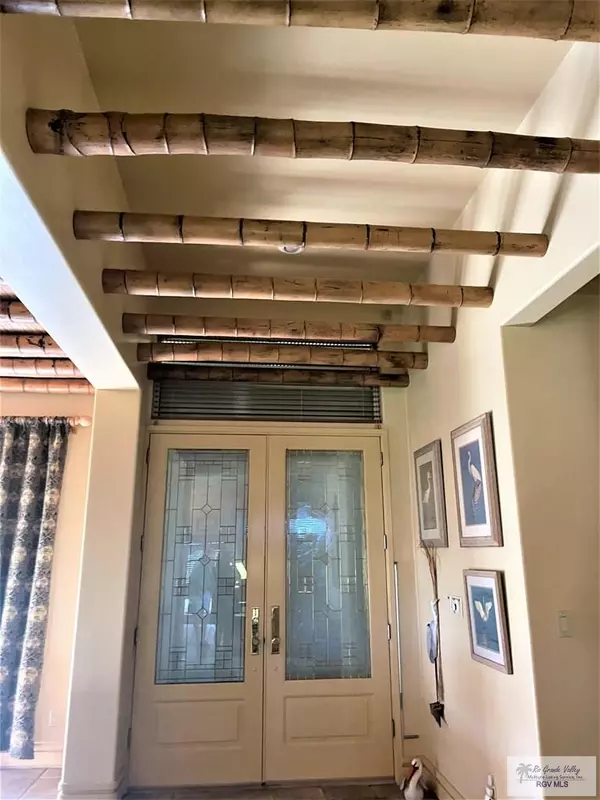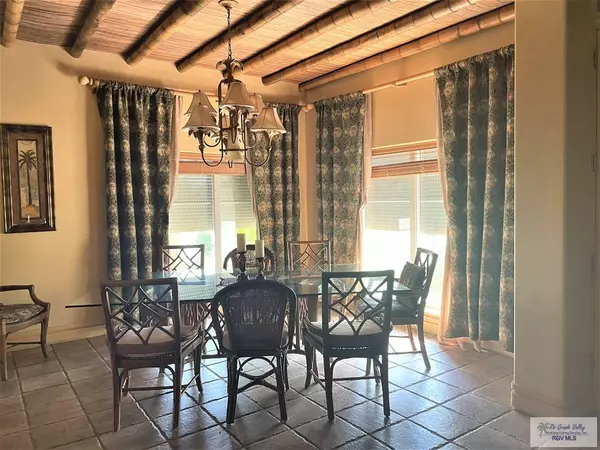Bought with NON MEMBER • NON MEMBER OFFICE
$660,000
For more information regarding the value of a property, please contact us for a free consultation.
12 LAGUNA MADRE DR. Laguna Vista, TX 78578
4 Beds
3.5 Baths
2,953 SqFt
Key Details
Property Type Single Family Home
Sub Type House
Listing Status Sold
Purchase Type For Sale
Square Footage 2,953 sqft
Price per Sqft $223
Subdivision South Padre Island Golf Community
MLS Listing ID 29727867
Sold Date 09/13/21
Bedrooms 4
Full Baths 3
Half Baths 1
Year Built 2000
Lot Size 0.440 Acres
Property Sub-Type House
Property Description
This gorgeous home has so much to offer! Open concept with granite peninsula, beverage fridge and fireplace. Storm shutters throughout. The master bedroom has cathedral ceilings with a built in platform bed and storage underneath. The master bath has separate vanities and a large walk in shower. There is a separate and enclosed media room and an a separate office. The laundry room has lots of cabinets for more storage. The covered back patio faces the bay of South Padre Island with stunning views. Very large 3 car garage with multiple built in cabinets and storage. There are stairs to the attic which has flooring and lights. You are steps away from wade fishing in the bay! Watch the golfers on the tee box of the 4th hole of the gorgeous golf course. Enjoy the bay breeze. Come and relax!
Location
State TX
County Cameron
Community Tennis Court(S), Homeowners Association, Country Club, Gated, Golf, Pool
Area Laguna Vista
Rooms
Basement Bonus Room, High Ceilings, Built-in Features, Ceiling Fans, Office/Study, Wet/Dry Bar, Walk-in Closet(s)
Interior
Interior Features Bonus Room, High Ceilings, Built-in Features, Ceiling Fans, Office/Study, Wet/Dry Bar, Walk-in Closet(s)
Heating Central
Flooring Carpet, Satillo
Window Features None
Exterior
Exterior Feature Covered Patio, Bayside, Hurricane Shutters, Sprinkler System
Parking Features 3.00
Fence Partial, Other
Pool None
Roof Type Fiberglass,Concrete
Building
Story One
Foundation Slab
Sewer Public Sewer
Schools
Elementary Schools Derry
Middle Schools Port Isabel
High Schools Port Isabel
Others
Acceptable Financing Cash, Conventional, FHA, VA Loan
Listing Terms Cash, Conventional, FHA, VA Loan
Special Listing Condition Not Applicable
Read Less
Want to know what your home might be worth? Contact us for a FREE valuation!
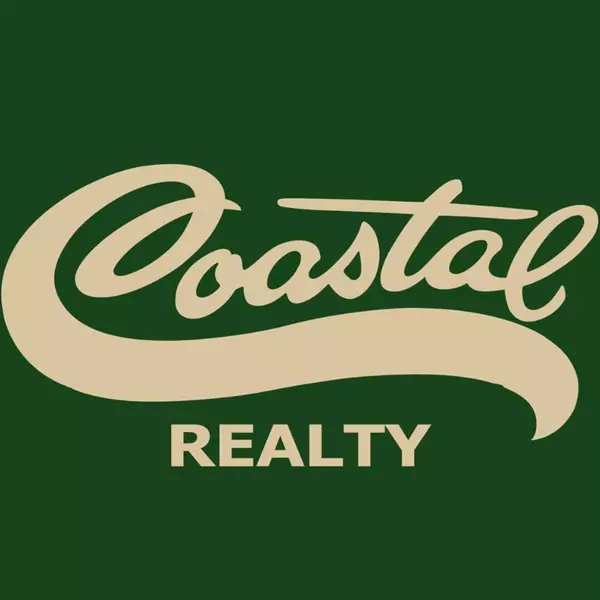
Our team is ready to help you sell your home for the highest possible price ASAP

