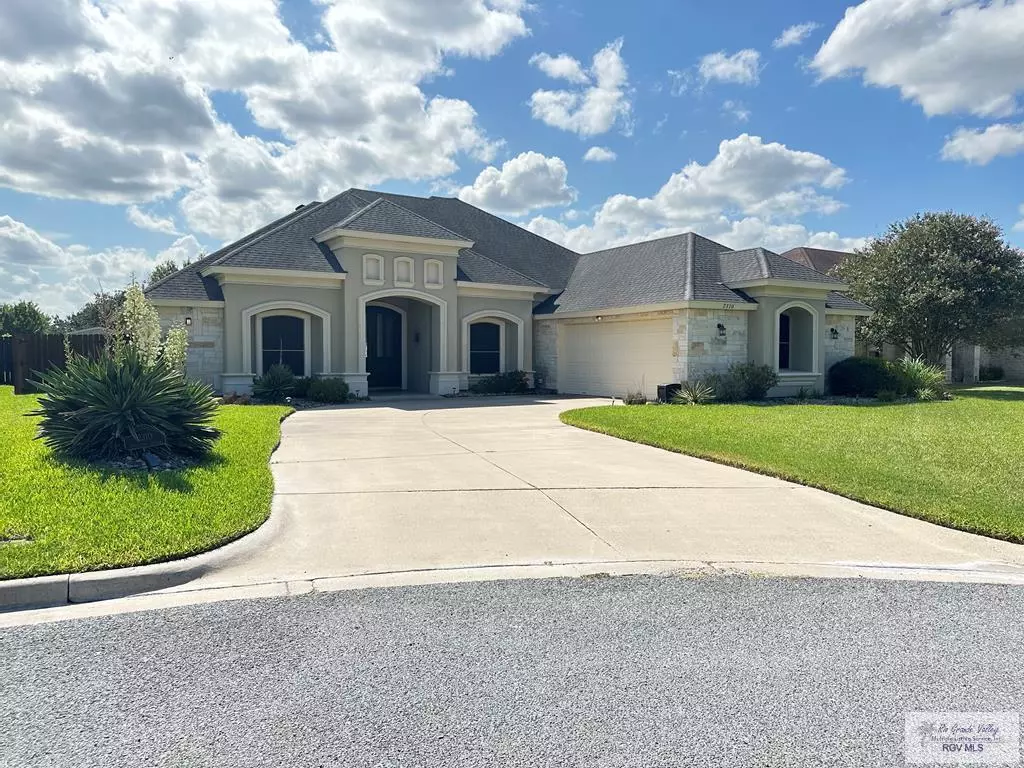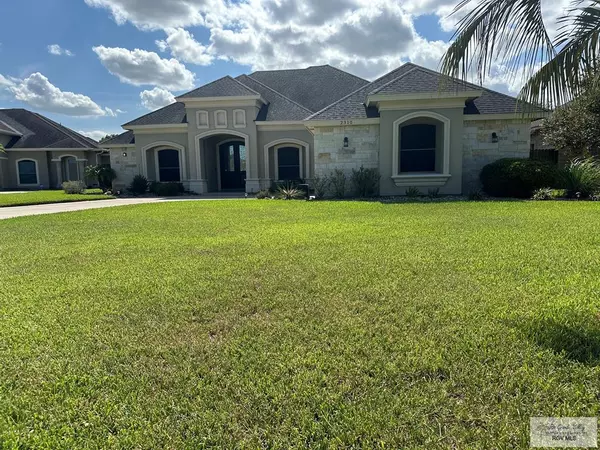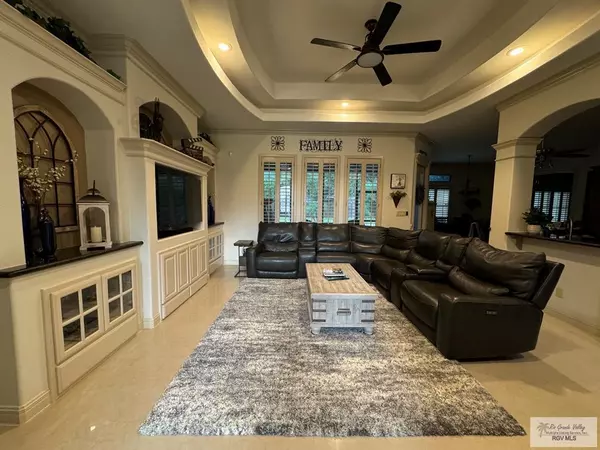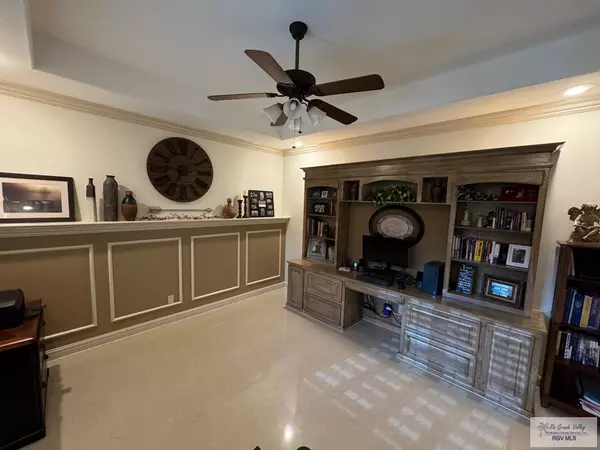Bought with Jacob Wiley • KELLER WILLIAMS REALTY RIO GRANDE VALLEY
$429,900
For more information regarding the value of a property, please contact us for a free consultation.
2310 HORSESHOE CIR Harlingen, TX 78552
4 Beds
3.5 Baths
2,533 SqFt
Key Details
Property Type Single Family Home
Sub Type House
Listing Status Sold
Purchase Type For Sale
Square Footage 2,533 sqft
Price per Sqft $169
Subdivision Dilworth Ranch Estates
MLS Listing ID 29755715
Sold Date 09/24/24
Bedrooms 4
Full Baths 3
Half Baths 1
Year Built 2007
Lot Size 0.310 Acres
Property Sub-Type House
Property Description
Enjoy effortless living in this stunning home, recently updated with numerous improvements, nestled in the sought-after Dilworth Ranch Estates. The residence boasts 4 bedrooms, 3.5 bathrooms, an office/study, and a 2-car garage. The gourmet kitchen features newer stainless-steel appliances and granite countertops, flowing into a spacious eat-in breakfast room. The master suite offers a spa-like bath with a remodeled garden tub, a separate remodeled walk-in tiled shower, and a private commode. Additional updates include tile and hardwood floors throughout, new ceiling fans, a new soft and whole water purification system, fresh interior and exterior paint, and new toilets in all bathrooms - with two fully remodeled and one updated. Outside, enjoy a saltwater pool surrounded by tasteful hardscaping, landscaping, a new screened-in porch, and a new fence enclosing the backyard. The shed has also been rebuilt and painted. With so many details to appreciate, this home is a must-see!
Location
State TX
County Cameron
Community Homeowners Association
Area Harlingen
Rooms
Basement Bonus Room, Built-in Features, Ceiling Fans, Crown Molding, High Ceilings, Office/Study, Walk-in Closet(s)
Interior
Interior Features Bonus Room, Built-in Features, Ceiling Fans, Crown Molding, High Ceilings, Office/Study, Walk-in Closet(s)
Heating Central, Electric
Flooring Hardwood, Tile
Window Features Plantation Shutters
Exterior
Exterior Feature Screened Patio, Sprinkler System, Storage, Workshop
Parking Features 2.00
Fence Privacy
Pool In Grnd
Roof Type Composition
Building
Story One
Foundation Slab
Sewer Public Sewer
Schools
Elementary Schools Stuart
Middle Schools Vela
High Schools Harlingen South
Others
Acceptable Financing Cash, Conventional, FHA, VA Loan
Listing Terms Cash, Conventional, FHA, VA Loan
Read Less
Want to know what your home might be worth? Contact us for a FREE valuation!
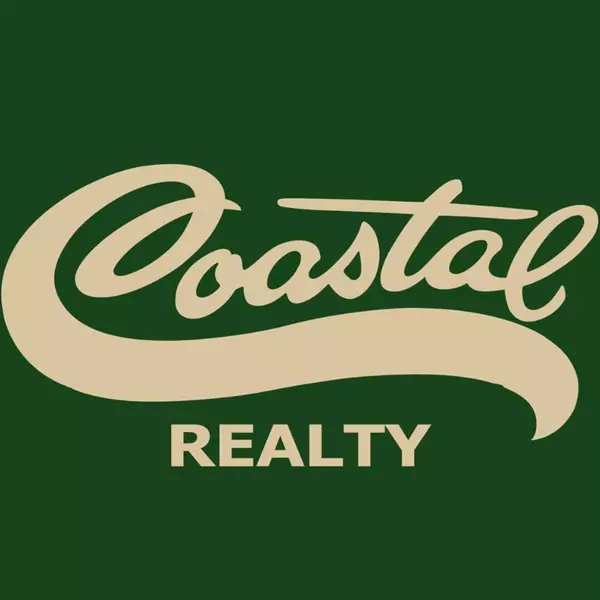
Our team is ready to help you sell your home for the highest possible price ASAP

