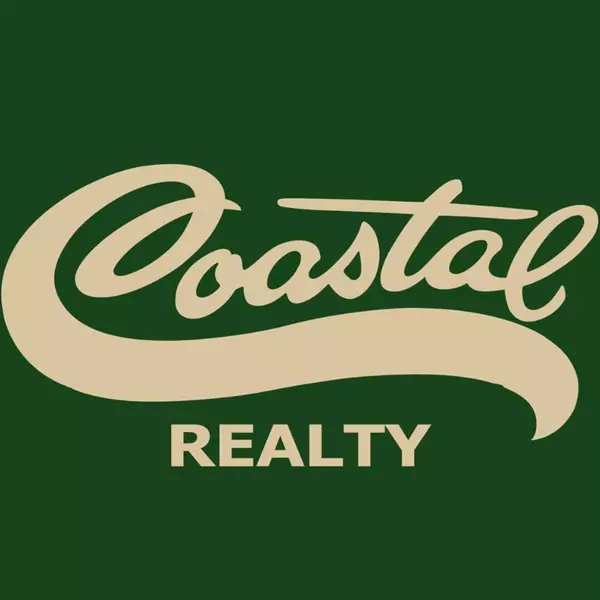Bought with Favio Balladares Jr. • GRT Realty
$799,995
For more information regarding the value of a property, please contact us for a free consultation.
5411 WILDERNESS DR. Brownsville, TX 78526
5 Beds
4.5 Baths
4,841 SqFt
Key Details
Property Type Single Family Home
Sub Type House
Listing Status Sold
Purchase Type For Sale
Square Footage 4,841 sqft
Price per Sqft $165
Subdivision The Woods
MLS Listing ID 29754617
Sold Date 04/30/25
Bedrooms 5
Full Baths 4
Half Baths 1
Year Built 2002
Lot Size 1.030 Acres
Property Sub-Type House
Property Description
Take a look at this stunning high-end executive home in the upscale neighborhood of The Woods in North Brownsville. This property boasts soaring ceilings and luxury finishes throughout. The open concept design features a chef's kitchen with matching stainless high-end appliances, a warming drawer, a 6-burner gas stove with pot filler, granite countertops, abundant cabinet space, and a kitchen island. Enjoy the breathtaking resaca view from huge picture windows in the large formal living area, complete with a full wet bar. Upstairs, you'll find a spacious family room and oversized bedrooms with large walk-in closets. The elegant master suite includes a separate jetted garden tub and a large shower, with travertine tile. Outdoor living is elevated with a pool, a large yard, an amazing resaca view and a separate gazebo. Additional highlights include: recently updated stucco, updated metal and stone 40 year roof and interior designer paint. This home offers the epitome of luxury living.
Location
State TX
County Cameron
Area Brownsville
Rooms
Basement Bonus Room, Built-in Features, Ceiling Fans, Crown Molding, High Ceilings, Office/Study, Walk-in Closet(s), Wet/Dry Bar
Interior
Interior Features Bonus Room, Built-in Features, Ceiling Fans, Crown Molding, High Ceilings, Office/Study, Walk-in Closet(s), Wet/Dry Bar
Heating Central, Electric
Flooring Carpet, Laminate, Tile
Window Features Blinds,Curtains
Exterior
Exterior Feature Gazebo, Patio Slab, Resaca, Sprinkler System
Parking Features 2.00
Fence Partial, Privacy, Wood
Pool In Grnd
Roof Type Composition
Building
Story Two
Foundation Slab
Sewer Installed, Public Sewer
Schools
Elementary Schools Olmito
Middle Schools Resaca
High Schools Los Fresnos
Others
Acceptable Financing Cash, Conventional, VA Loan
Listing Terms Cash, Conventional, VA Loan
Special Listing Condition Not Applicable
Read Less
Want to know what your home might be worth? Contact us for a FREE valuation!

Our team is ready to help you sell your home for the highest possible price ASAP





