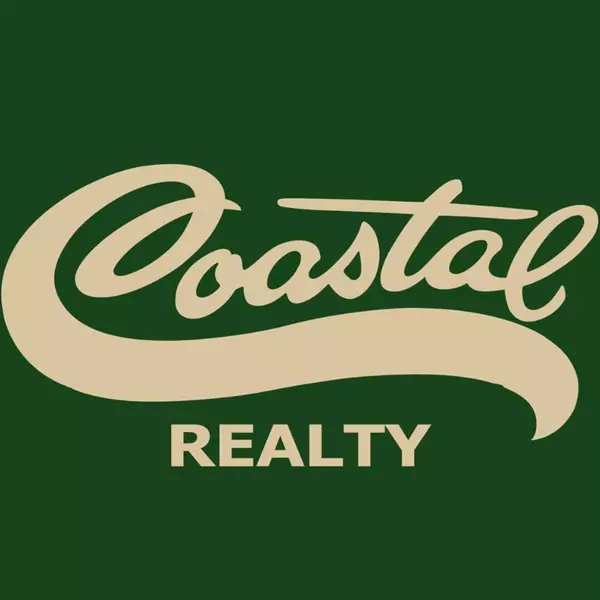Bought with Hector Rodriguez • RE/MAX Elite Brownsville
$360,000
For more information regarding the value of a property, please contact us for a free consultation.
6914 DIAMOND COVE DR Brownsville, TX 78526
4 Beds
2.5 Baths
1,857 SqFt
Key Details
Property Type Single Family Home
Sub Type House
Listing Status Sold
Purchase Type For Sale
Square Footage 1,857 sqft
Price per Sqft $193
Subdivision The Woodlands No. 3
MLS Listing ID 29764953
Sold Date 08/04/25
Bedrooms 4
Full Baths 2
Half Baths 1
Year Built 2024
Lot Size 6,006 Sqft
Property Sub-Type House
Property Description
Welcome to 6914 Diamond Cove Drive, where style and sophistication come together in a beautifully appointed home. The kitchen is a true centerpiece, featuring elegant Carrara quartz countertops, custom cabinetry, a built-in wine cooler, and all essential appliances. Enjoy the benefits of a water softener and reverse osmosis system, delivering high-quality water throughout the home. The master suite offers a spa-like escape with an upgraded shower head, while Cat 6 Ethernet ports throughout ensure fast, reliable internet for work or play. Inside, unwind by the sleek electric fireplace and take in your favorite shows on the included 85" TV. Step outside to a spacious covered patio and a private backyard ideal for relaxing or hosting guests. Situated in a prime location, this home offers easy access to SpaceX, LNG facilities, Port Isabel, and South Padre Island—making it an exceptional choice for professionals seeking convenience.
Location
State TX
County Cameron
Area Brownsville
Rooms
Basement Ceiling Fans, High Ceilings, Walk-in Closet(s)
Interior
Interior Features Ceiling Fans, High Ceilings, Walk-in Closet(s)
Heating Central, Electric
Flooring Tile
Window Features Blinds
Exterior
Exterior Feature Covered Patio, Patio Slab, Sprinkler System
Parking Features 2.00
Fence Wood
Pool None
Roof Type Composition
Building
Story One
Foundation Slab
Sewer Public Sewer
Schools
Elementary Schools Los Fresnos
Middle Schools Los Fresnos
High Schools Los Fresnos
Others
Acceptable Financing Cash, Conventional, FHA, VA Loan
Listing Terms Cash, Conventional, FHA, VA Loan
Read Less
Want to know what your home might be worth? Contact us for a FREE valuation!

Our team is ready to help you sell your home for the highest possible price ASAP





